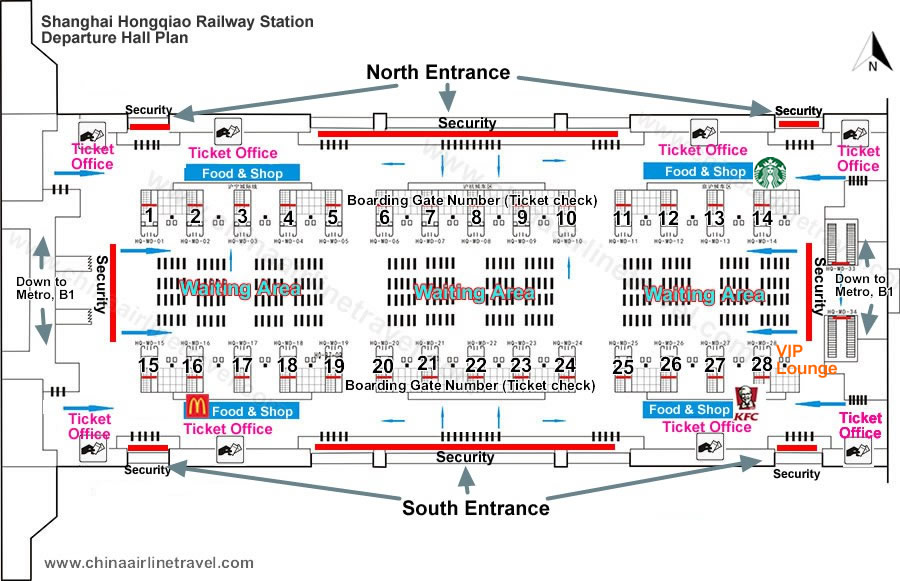Layout Map of Shanghai Hongqiao Railway Station
Shanghai Hongqiao Railway Station has 4 floors
| Mezzanine of 2F | Commercial and restaurant area, including McDonalds, KFC and Starbucks. |
| 2F Level | Entrance, taxi drop-off areas, ticket offices, departure lounge, business lounge |
| 1F Level | platforms, railway tracks, transfer lifts to departure hall |
| B1 Level | Arrival, metro line 2, line 10 and line 17 station, transfer, ticket offices, exit, taxi pick-up area, parking lots, bus station, passage to Terminal 2 of Hongqiao Airport |

Departure Hall Map
The 2 level is the departure Hall of Shanghai Hongqiao Railway Station that has north and south Exit and Entrance.




